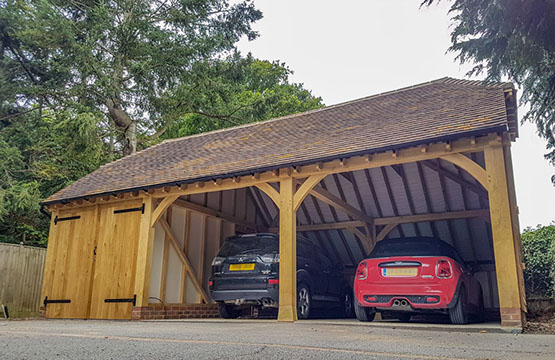Single Storey Catslide Oak Garages
SINGLE STOREY CATSLIDE DESIGN BUILDINGS
The catslide design units manage to keep the ridge height of the buildings under 4m which is very beneficial where permitted development rights to be used meaning no planning permission is required providing all the other criteria are met. There is more about this within the general guide page.
The single storey buildings with the catslide design have many uses other than garaging and car ports, They can be used for storage, offices, games rooms, potting sheds, garden rooms or a combination of these things coupled together.
There are lots of different design options and accessories to go with these buildings which can be viewed in our separate pages for design options.
STANDARD SIZES
Single bay without catslide 3.66m wide by 5,98m deep
Single bay with side catslide 5.48m wide by 5,98m deep
Two bay with catslide rear 5.98m wide by 5.48m deep
Three bay with catslide rear 8.85m wide by 5.48m deep
Four bay with catslide rear 11.72m wide by 5.48m deep




<
>










